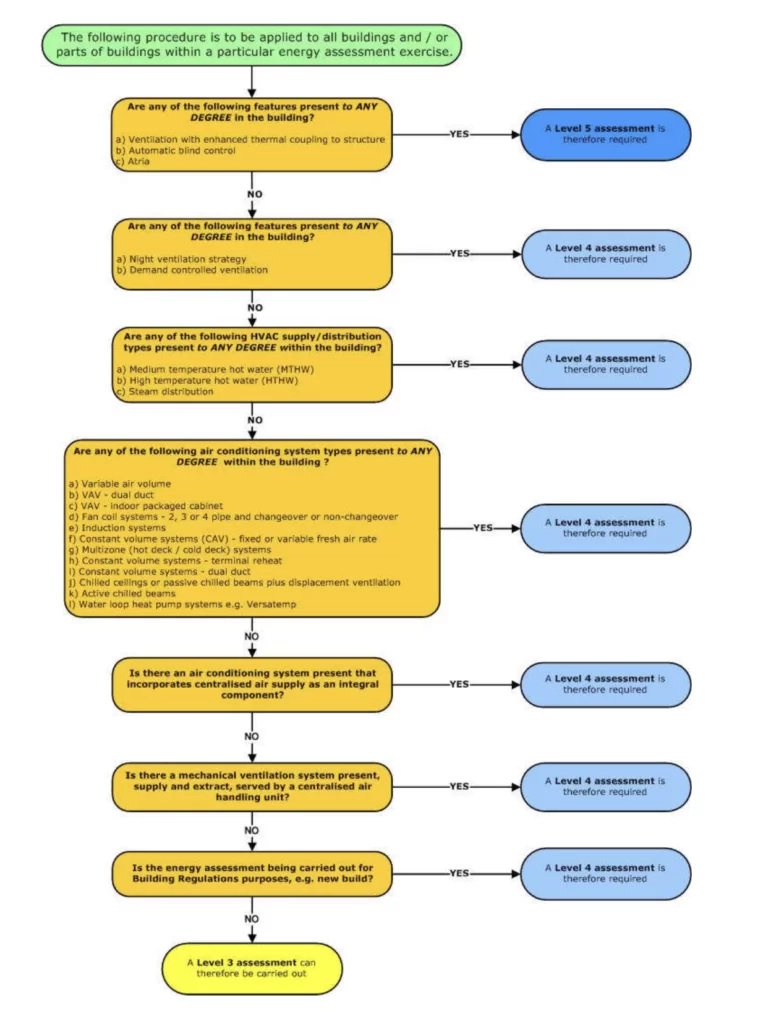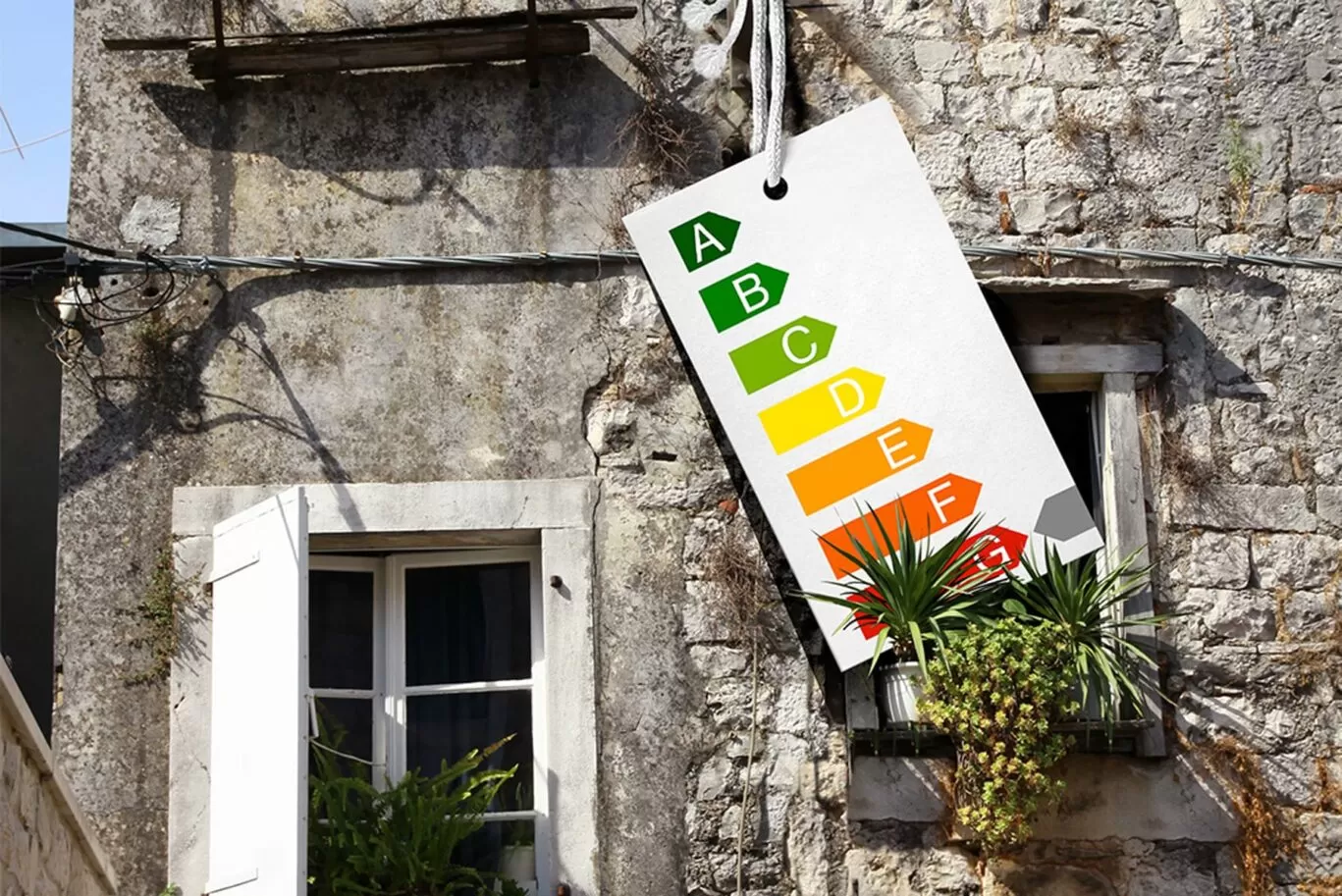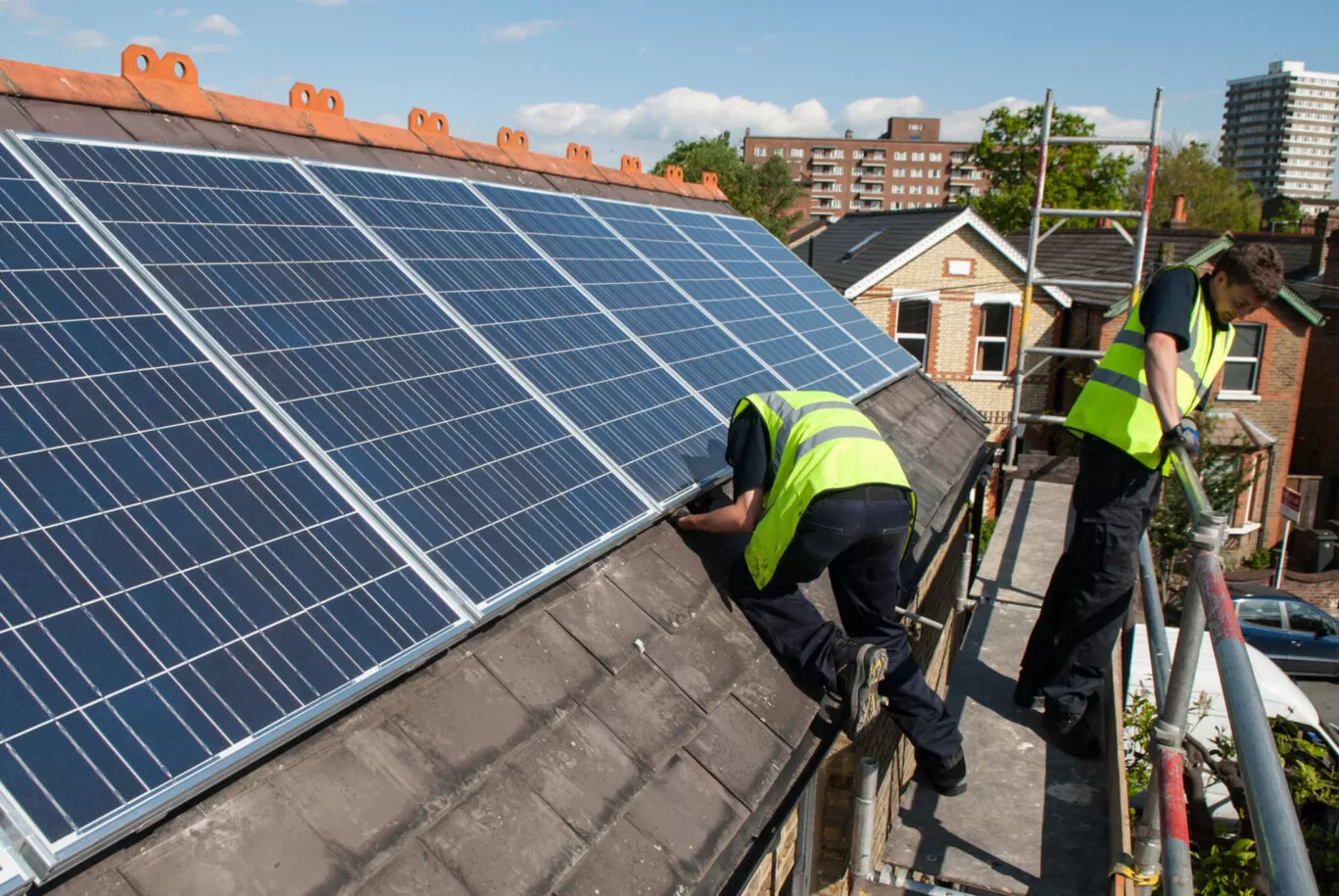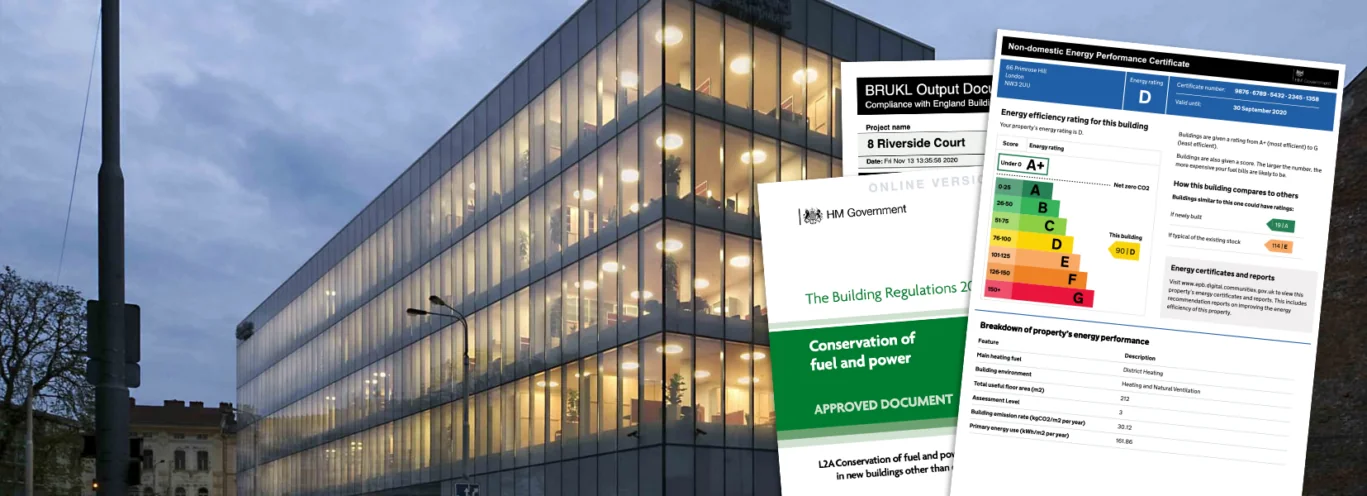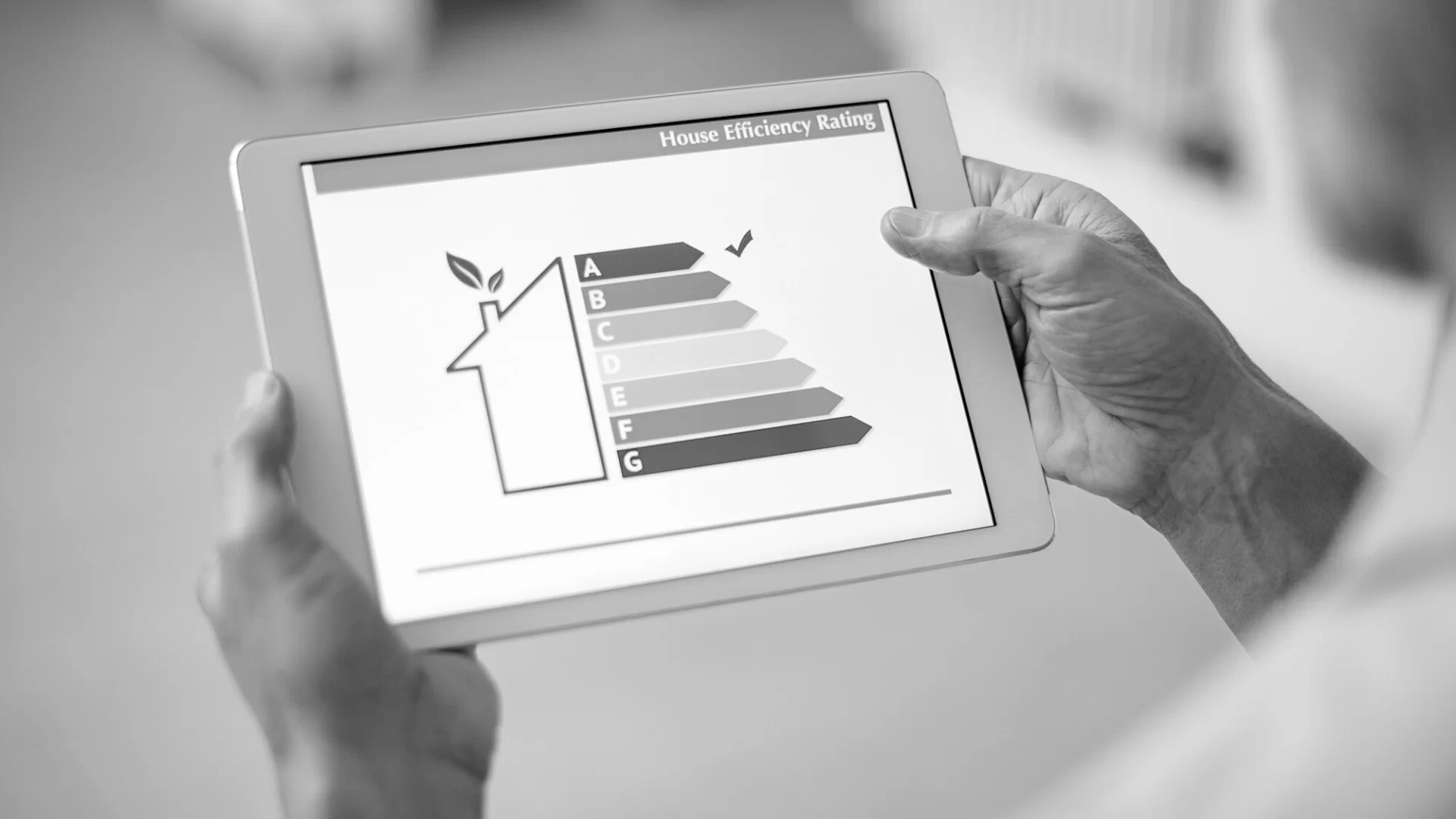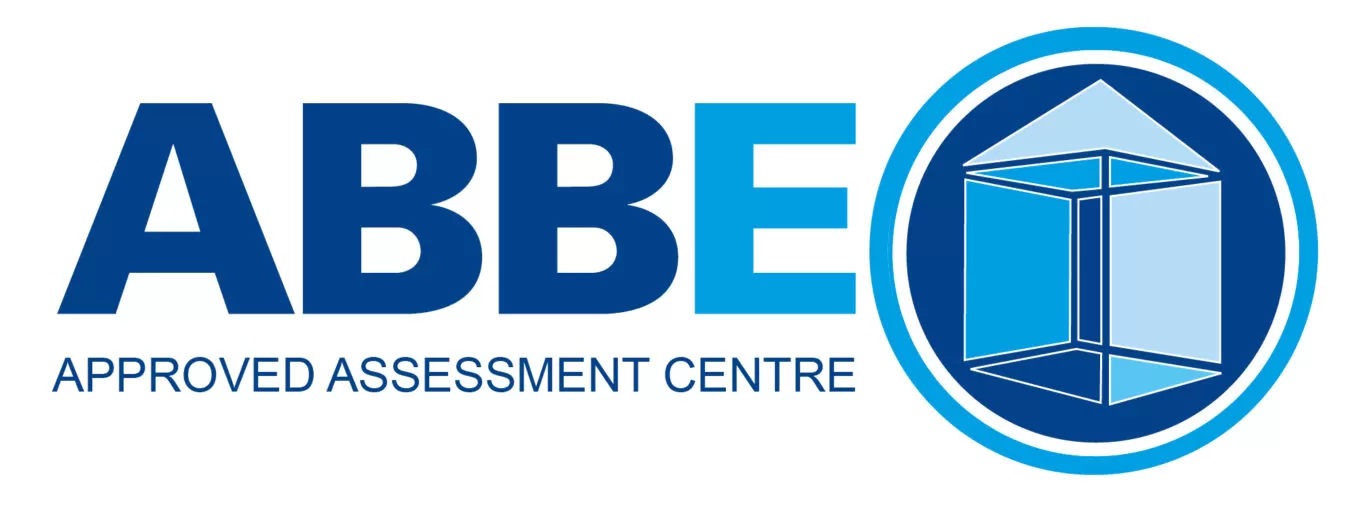The complexity of a Commercial EPC is designated by Level 3, Level 4 and even Level 5. But what does this mean?
Level three and level four buildings may both be assessed using the simplified building energy model methodology. Currently the only distinction between these two levels is on the basis of heating, ventilation and air conditioning (HVAC) systems.
Level three buildings include frequently occurring characteristics such as simple heating systems, simple natural ventilation and small comfort cooling systems. Level three does not require the candidate to demonstrate competence in new build.
Frequently occurring characteristics are defined in the national occupational standards in terms of heating, ventilation and air conditioning, fabric and lighting. (i), (ii) and (iii) cover heating, ventilation and air conditioning:
- (i) simple heating systems (Boiler Systems <100kw) (ii) simple natural ventilation
(iii) small comfort cooling systems (up to 12kw)
We interpret: - (i) to refer to the size of the total boiler system, so that two linked boilers of 75kW is level four. Where the heating is not from boilers, we take it to refer to the size of the individual heater
- (ii) to mean opening windows and basic mechanical ventilation (extract tab only)
- (iii) to refer to the total for more than one unit (as per boilers). So level three includes split systems cooling one room or, say, one shop with display and store room cooled by one unit
Frequently occurring characteristics defined in the NOS (at (iv) and (v)) also provides definitions based on fabric and lighting, but they are not currently applicable (since they not defined in the approved methodology):
(iv) typical fabric as defined in the approved methodology
(v) typical lighting systems as defined in the approved methodology
Level four buildings are all buildings that have any heating, ventilation and air conditioning services that are not defined in the ‘frequently occurring’ list. In practice the following would be classified as level four heating, ventilation and air conditioning:
• linked boilers totalling >100kw
• multi-split cooling systems and VRF systems
• central air conditioning: AHU, all-air, air/water, chillers
Simplified building energy model is a computer program that provides an analysis of abuilding’s energy consumption. The tool is designed to cover buildings that are not dwellings. It has been adopted by government as part of the UK national methodology for calculation of the energy performance of buildings. It is also used to produce consistent and reliable evaluations of energy use in non-domestic buildings for building regulations compliance and for building energy performance certification purposes
Dynamic simulation model is a software tool that models energy inputs and outputs for different types of building over time. In certain situations, the simplified building energy model methodology may not be sophisticated enough to provide an accurateassessment of a building’s energy efficiency. In these cases government approved proprietary dynamic simulation Models may be used.
The flowchart below shows a detailed process for identifying building complexity
