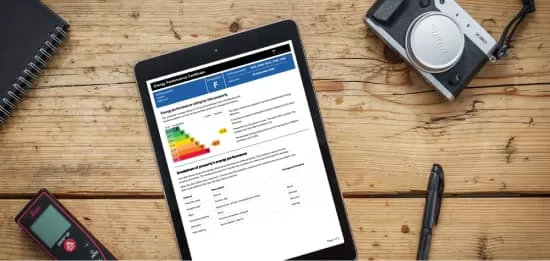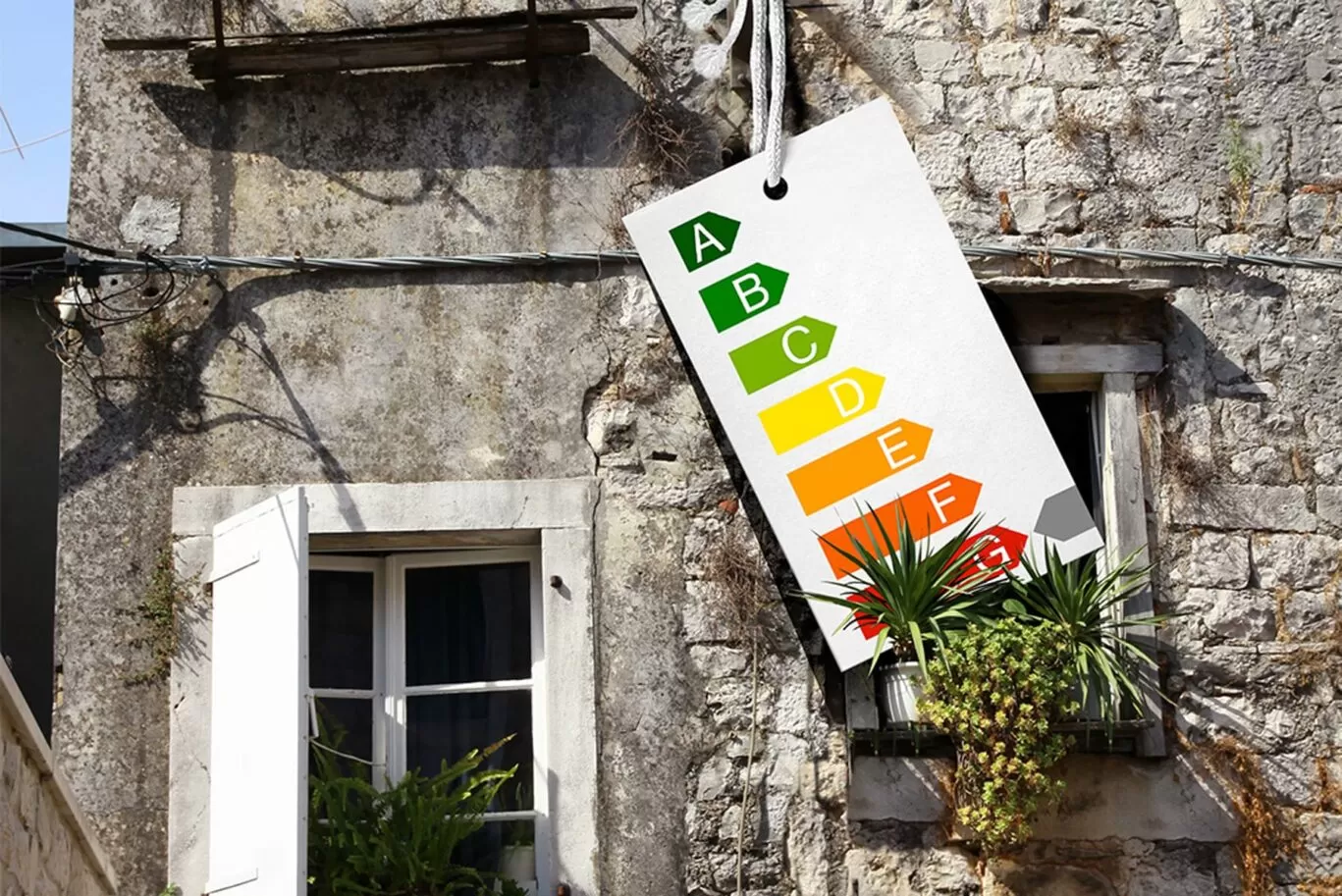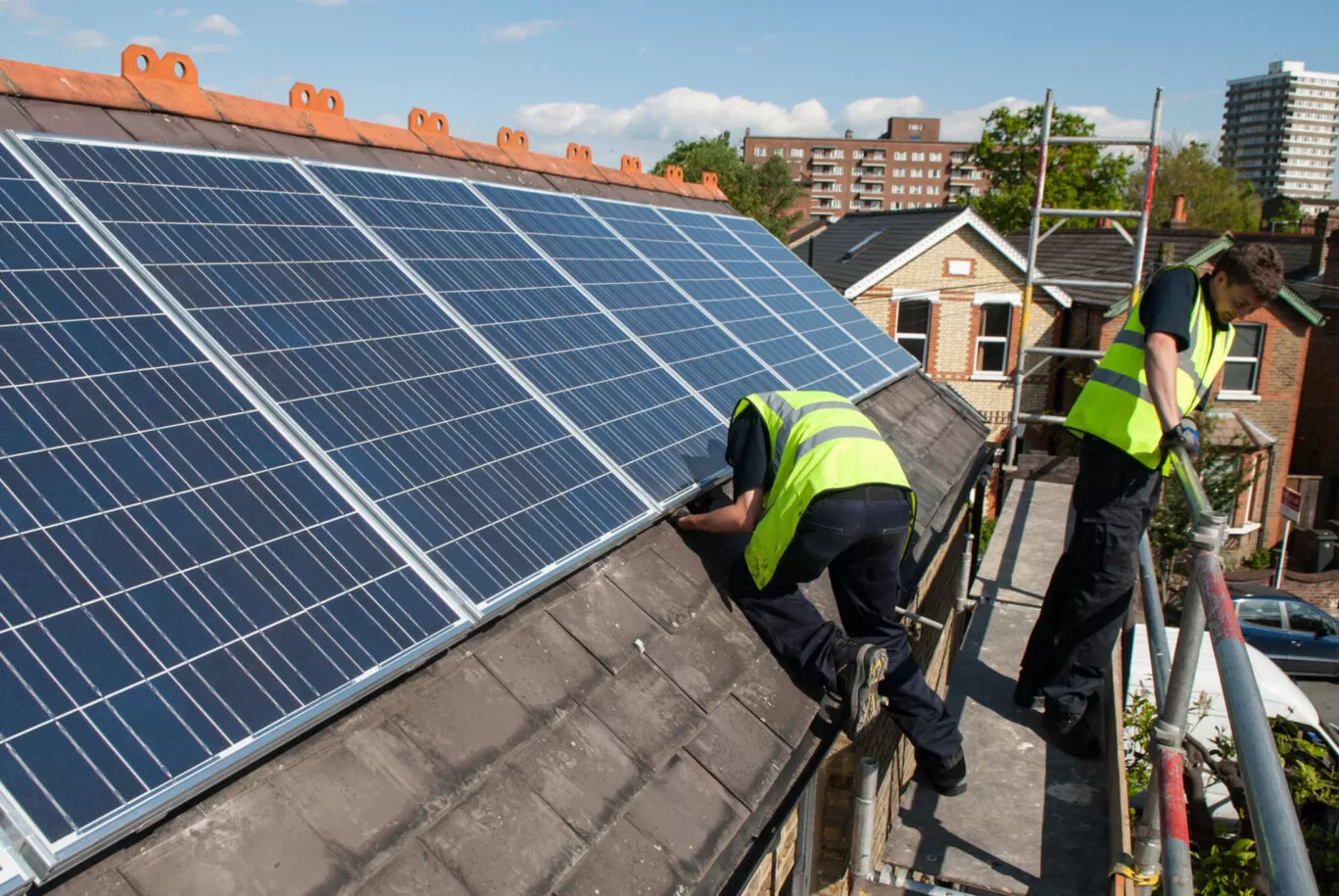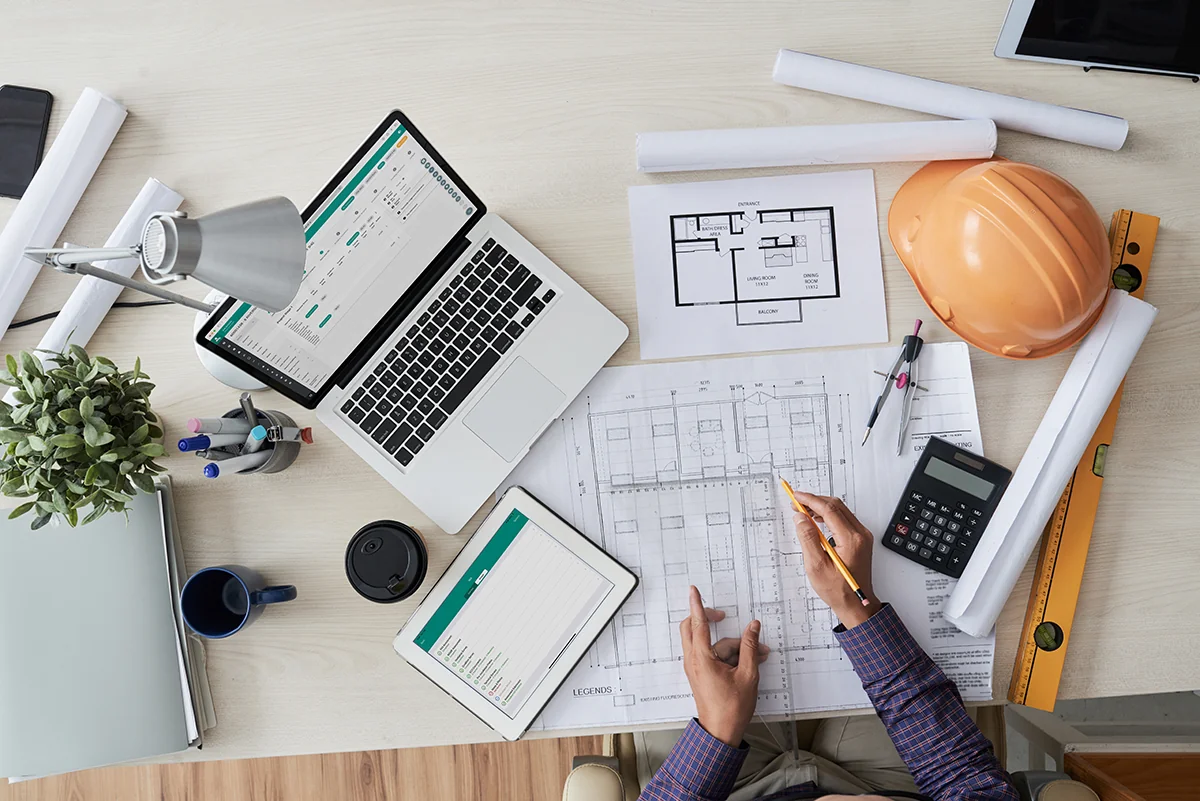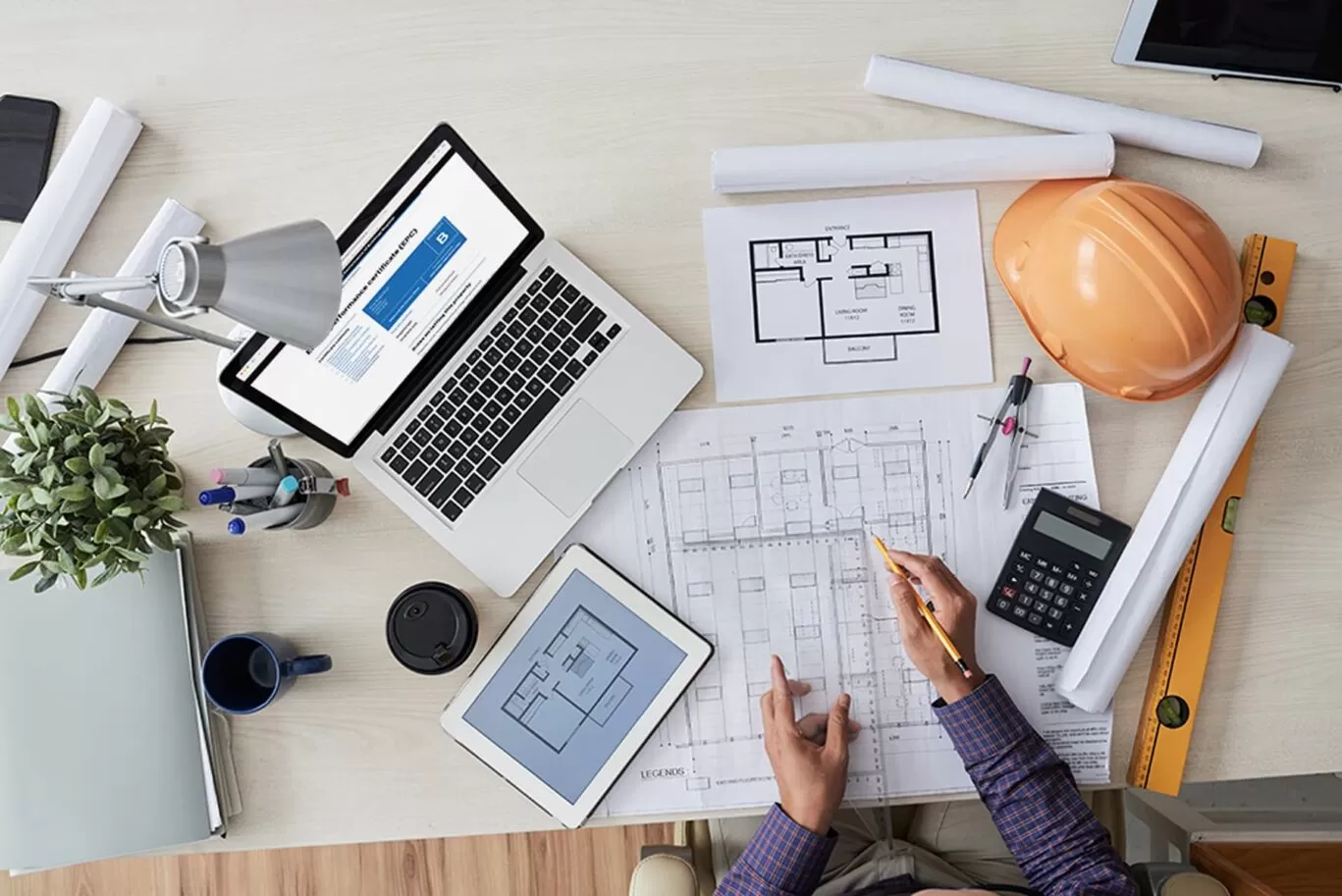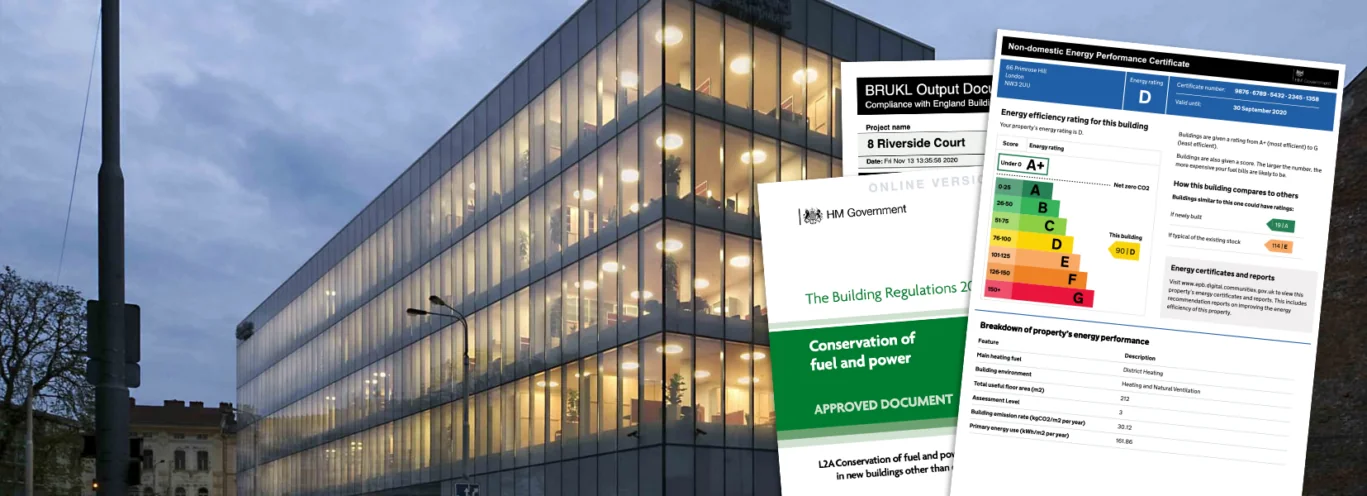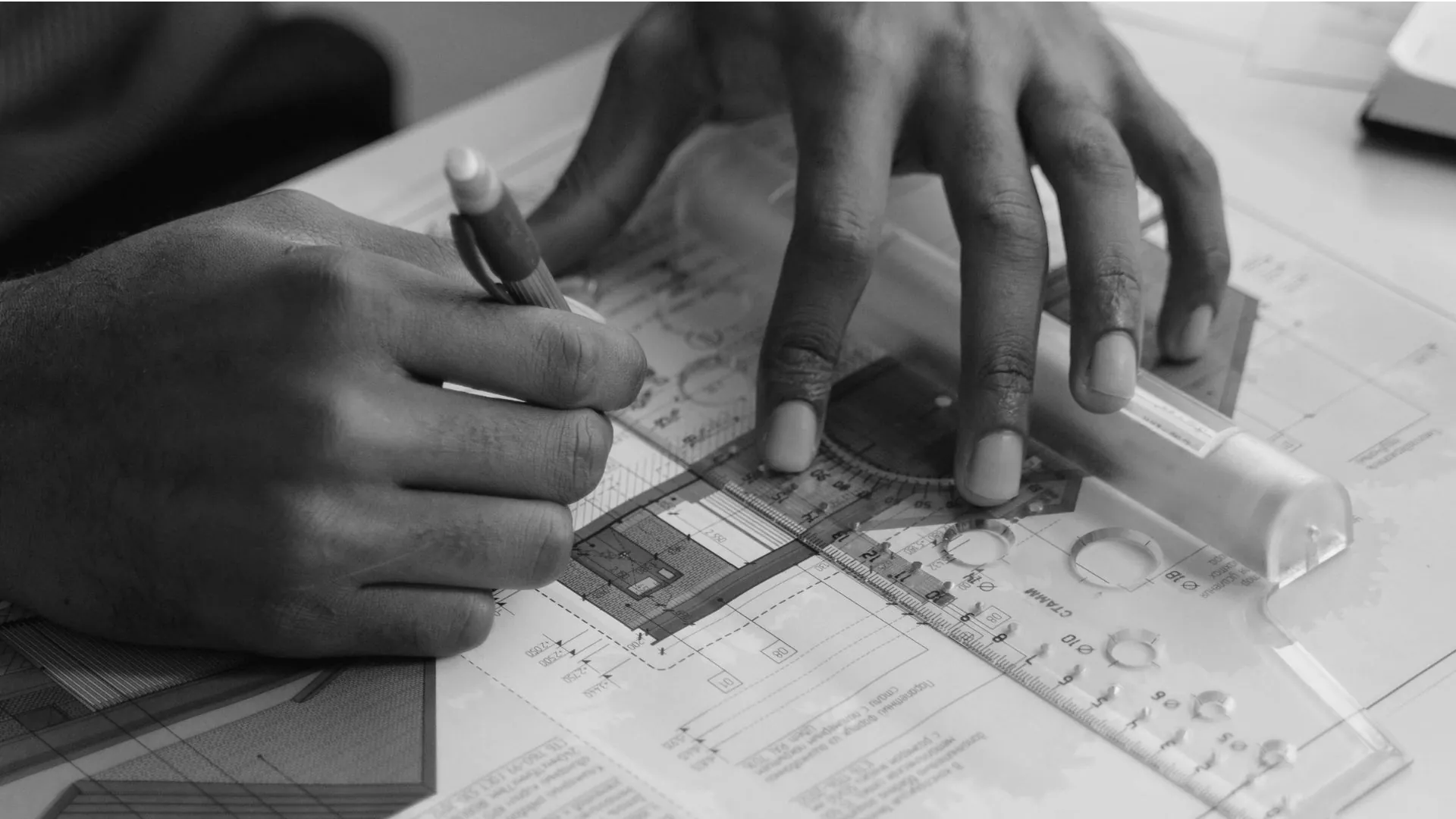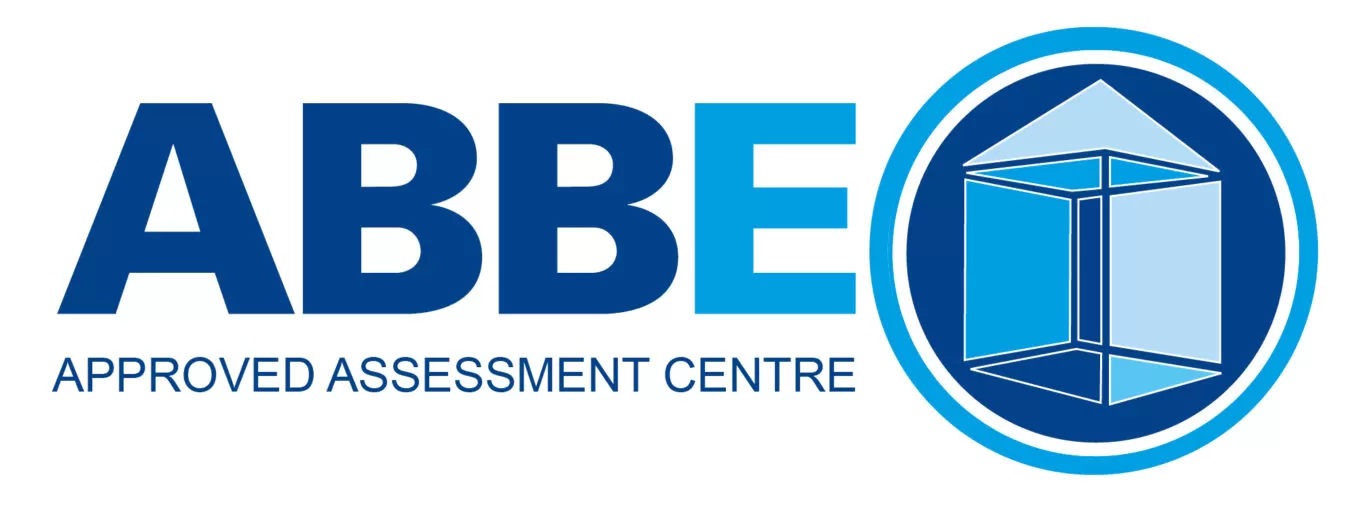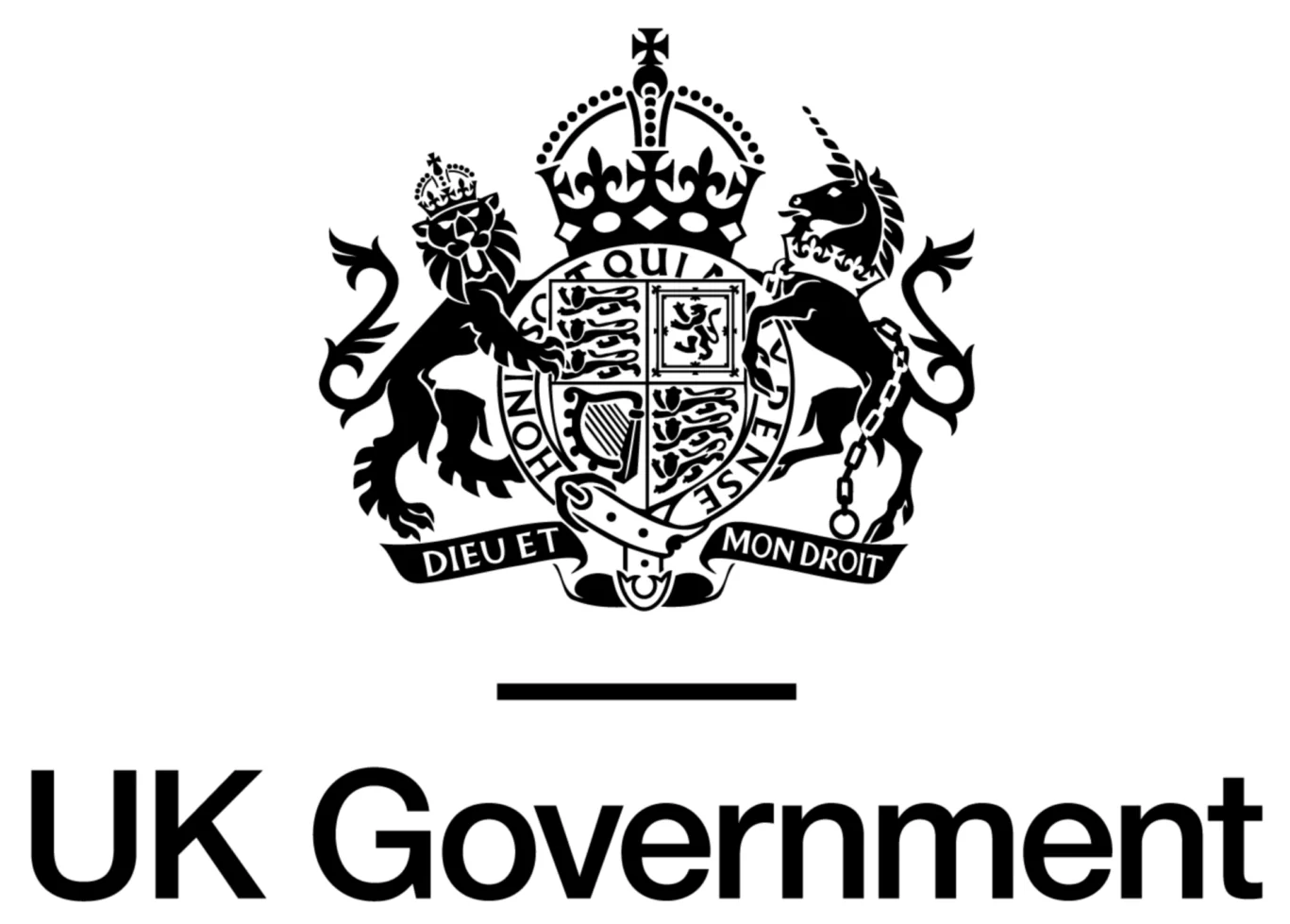As a Domestic Energy Assessor (DEA) in the UK, creating accurate and informative floor plans is a crucial part of your job. A well-designed floor plan not only contributes to accurate energy assessments but also serves as a valuable reference for homeowners and other professionals involved in property management. In this guide, we will walk you through the steps to create the perfect floor plan, tailored specifically to the needs of DEAs in the UK.
The Right Tools For The Job
Before diving into the floor planning process, ensure you have the following tools at your disposal:
- Measuring Tape or Laser Measure: Accurate measurements are essential for creating a precise floor plan. The dimensions have a huge impact on the final energy rating. So, a good, reliable measuring tape or laser measure is necessary for the success of an energy assessment.
- Graph Paper or Floor Plan Software: Choose a medium for drafting your floor plan. Traditional graph paper is suitable for hand-drawn plans, while floor plan software offers digital precision and flexibility.
- Ruler: Drawing straight lines to create your floor plan allows you to maintain consistency and professionalism.
- Highlighters or Coloured Pens: Use different colours to distinguish between various elements such as walls, doors, and windows, making the floor plan easier to interpret.
Take The Measurements
Begin by measuring the dimensions of the property, including room sizes, wall lengths, doors and window placements. Record these measurements accurately to scale on your graph paper or within your floor plan software.
When measuring, remember to account for wall thickness and any irregularities in room shape. Double-check measurements to ensure precision and avoid errors that could impact the accuracy of your floor plan.
Outline The Floor plan
Using your measurements as a guide, outline the floor plan layout on your graph paper or within the software interface. Start with the exterior walls, then add internal walls to delineate individual rooms and spaces.
Pay attention to the scale of your floor plan, ensuring that it accurately represents the proportions of the property. Use your ruler and straightedge to draw straight lines and maintain consistency throughout the layout.
Add Details And Annotations
Once the basic floor plan layout is established, add details such as doors, windows, and staircases. Use different colours or symbols to differentiate between these elements, making the floor plan easy to interpret at a glance. Also, all wall lengths must be added to complete the floor plan.
Consider including annotations or labels to provide additional information, such as room names, dimensions, and notes on specific features or energy-efficient measures present in the property.
Double Checks
Before finalising your floor plan, take a moment to review the layout for accuracy and completeness. Double-check all measurements, annotations, and details to ensure they align with the actual property configuration.
If using floor plan software, utilise any editing tools or features to refine the layout and make any necessary adjustments. Once satisfied with the final design, save or print the floor plan for future reference.
Creating the perfect floor plan as a UK Domestic Energy Assessor requires attention to detail, accuracy in measurements, and clarity in presentation. By following the steps outlined in this guide and utilizing the right tools, you can craft floor plans that not only facilitate energy assessments but also provide valuable insights for homeowners and property professionals alike. Mastering the art of floor planning is essential for DEAs seeking to excel in their field and contribute to energy-efficient living in the UK.
If you’re an existing DEA, there are a myriad of opportunities to upskill and develop your career. Hundreds of DEAs have expanded their skills by taking one of Energy Trust’s courses in a number of energy qualifications. With these qualifications, learners have the opportunity to increase their value as a professional and offer more services to their clients. The field of retrofit has been a particularly popular option in recent years, thanks in part to many government incentives pushing retrofit projects. DEAs can take the following courses with Energy Trust:
- Level 3 Award in Introduction to Domestic Retrofit
- Retrofit Assessor
- Level 3 Award in Energy Efficiency for Older and Traditional Buildings
- Level 5 Diploma in Retrofit Coordination & Risk Assessment
- Level 3 Certificate in Domestic On Construction Energy Assessment
- 6361-08 Level 3 & 4 Diploma in Non Domestic Energy Assessment
If you’re looking to level up your career, please consider training with Energy Trust. Book your space online, or call us fro more information on 0333 012 0002.

